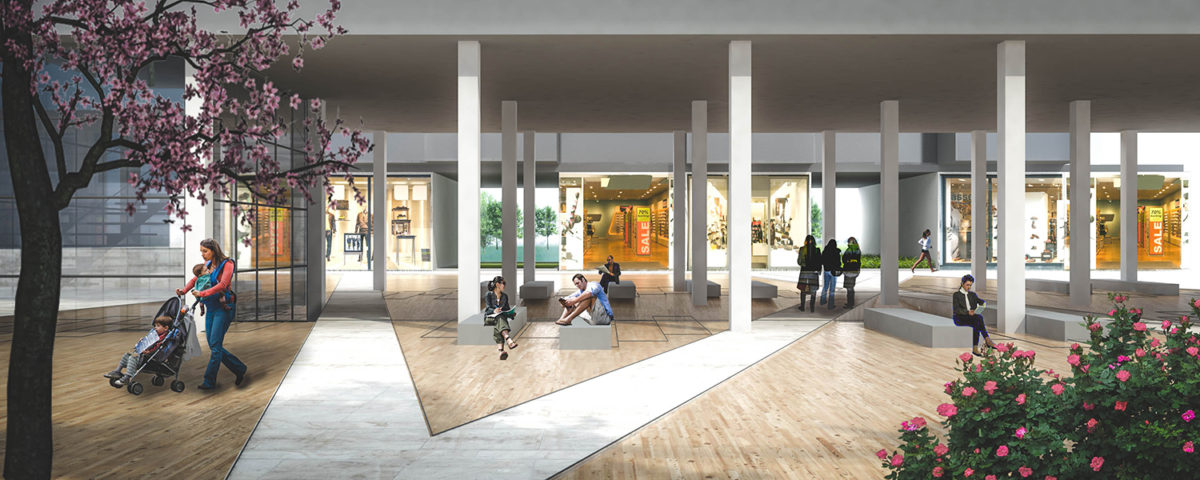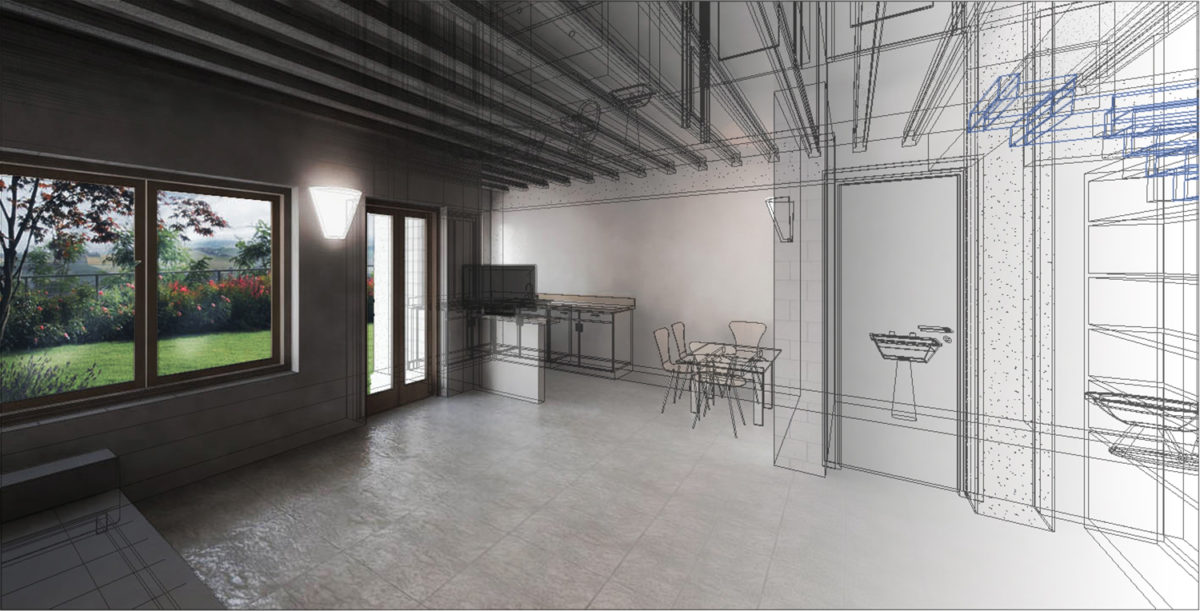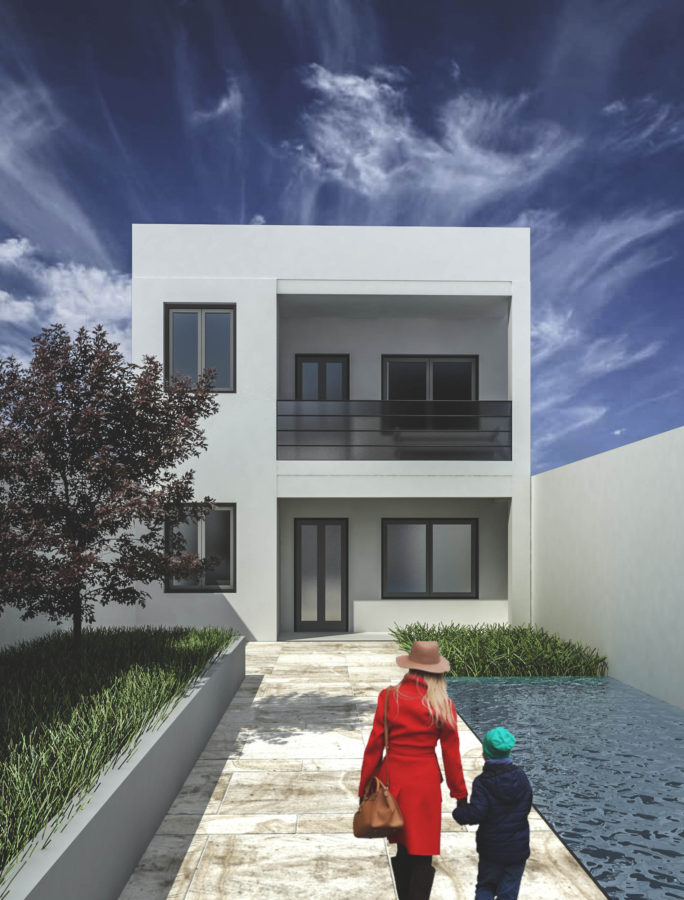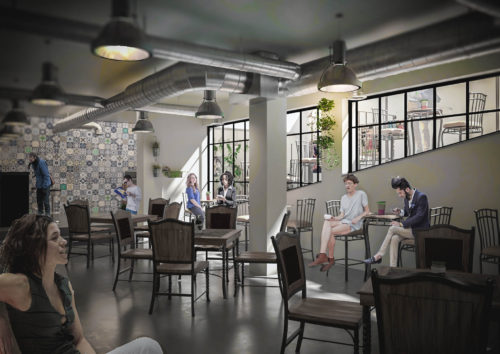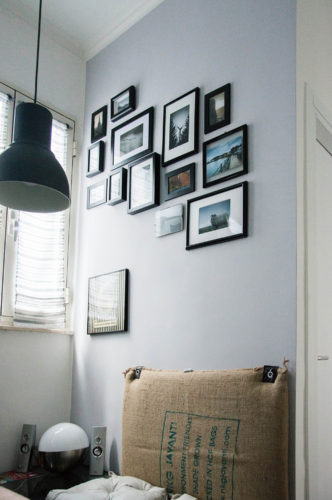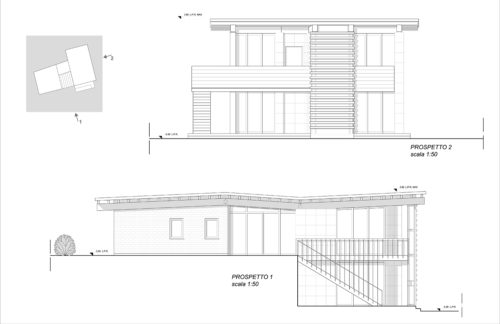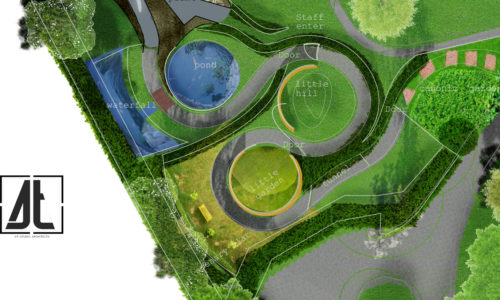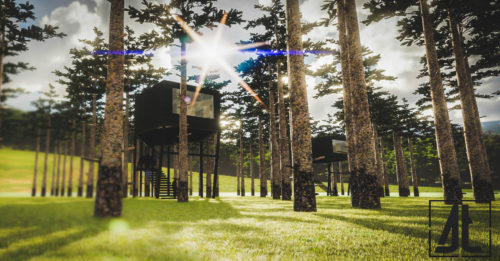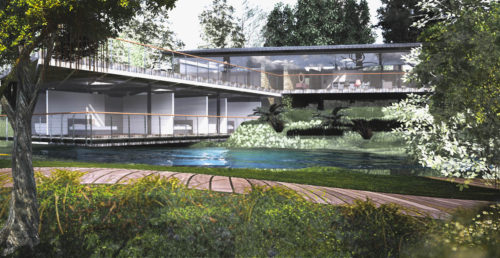Social Housing Breda
A Master-plan designed for Social housing made up of different cuts and exposures for all households. Three residential “slats” (in a type of building with a balcony) with common areas and protected areas, dominated by green appurtenance and surrounded by covered squares. A microclimate in the Roman suburbs, a technological environment controlled by the openings […]

A Master-plan designed for Social housing made up of different cuts and exposures for
all households.
Three residential “slats” (in a type of building with a balcony) with common areas and protected areas, dominated by green appurtenance and surrounded
by covered squares.
A microclimate in the Roman suburbs, a technological environment controlled by the openings of the glass “Coat” (which function as a solar greenhouse)
for different seasons.
A city covered and powered by passive energy.
Project: Arch. Tiziano Santaiti –
Budget: –
Location: Rome, Italy





